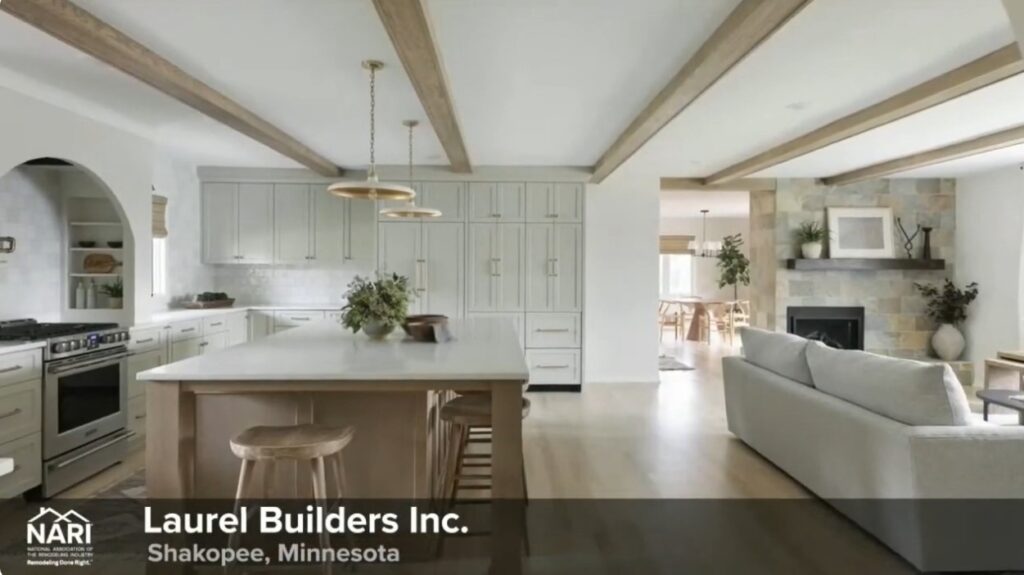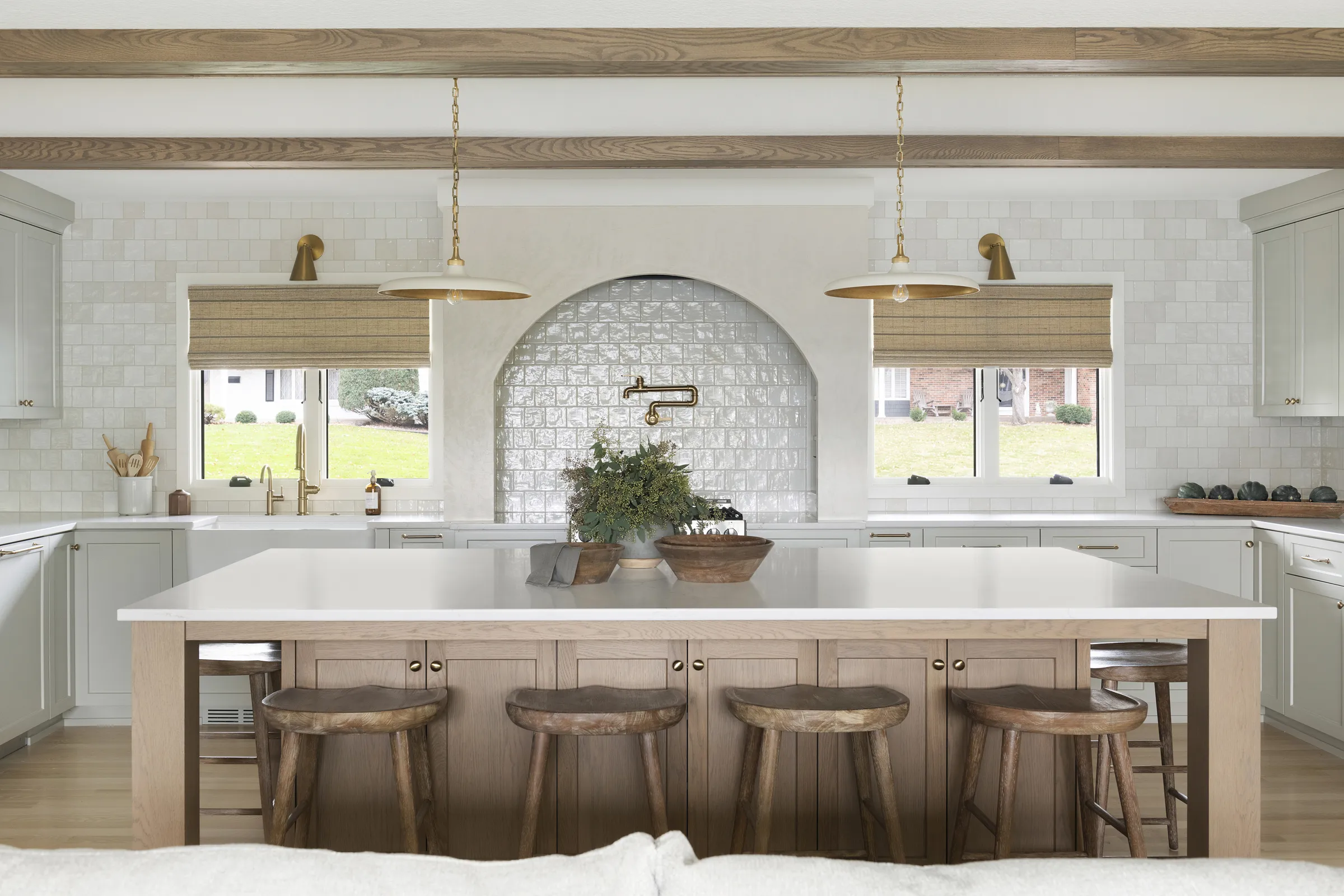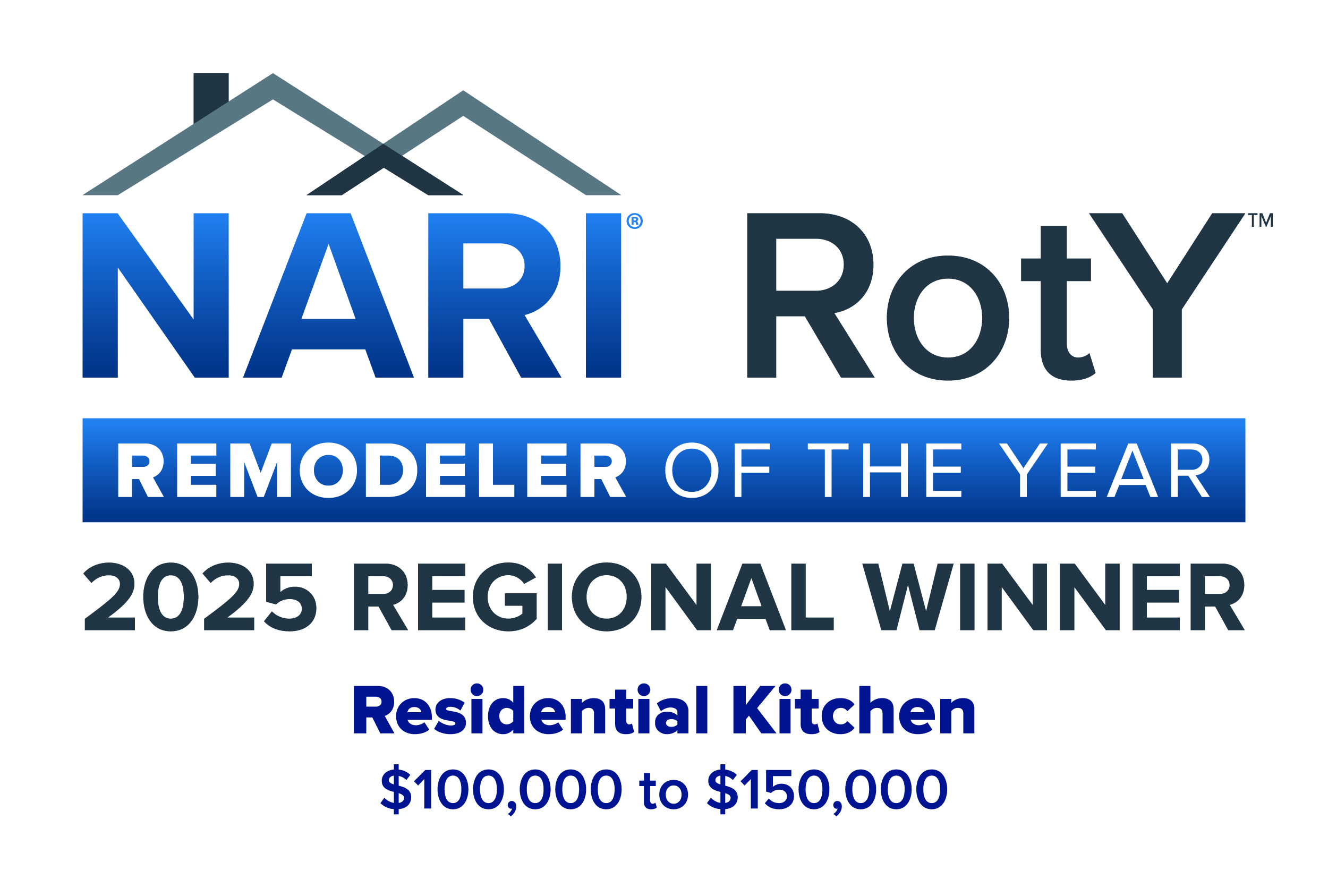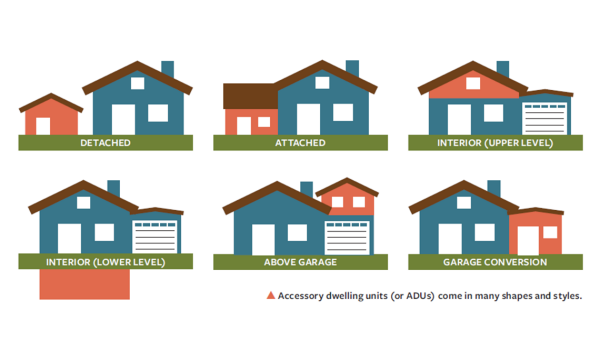Laurel Builders Named NARI National Remodeler of the Year (RotY™) Award Winner
We are beyond honored to announce that we have won Best Kitchen Remodel IN THE NATION ($100K-$150K category) by the National Association of the Remodeling Industry (NARI)!
Be sure to scroll down to check out all the photos of the completed project!
THE PROJECT
The Homeowner's Request
This home required an inventive solution to enhance and better utilize the existing space. The current kitchen was small, dimly lit, and lacked sufficient counter space and the tiny breakfast bar felt disconnected from the work area. Homeowners wanted an updated, brighter, more open space that increased the functionality of their current square footage. The new kitchen’s open concept creates a unified feel throughout the main floor. The design offers plenty of storage and cooking space, as well as an inviting seating area that comfortably accommodates family and guests. This space has truly become the gathering space they envisioned. Architectural design by Trekk Design Studio and interior design by Sage Interior Design.
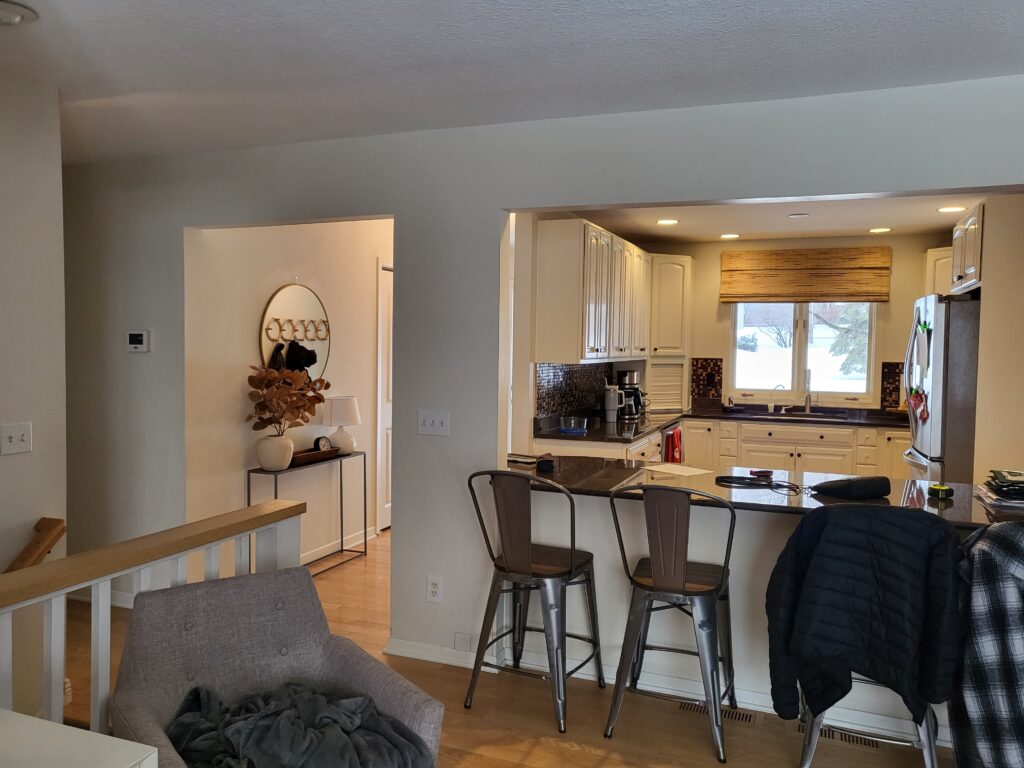
The Challenges
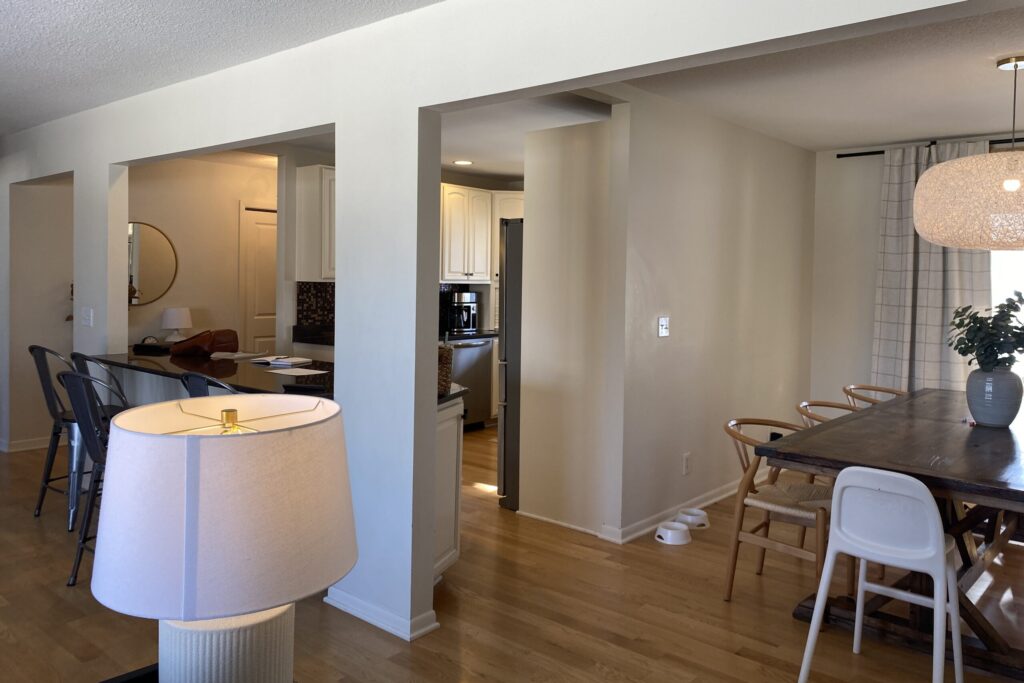
- Get Creative: Because the client did not want to expand the footprint of the home, we needed to find a creative way to utilize the current space to address their goals of both a larger, more open kitchen as well as a guest dining space.
- Structural changes: To facilitate the more open feel of the space, this project required the removal of various walls and existing structural beams. These walls housed mechanical, wiring and critical point loads which needed to be relocated and fortified.
- Ensure the lower level remains usable for homeowner: The owners wanted to prevent the project from extending into the basement to stay within budget and to keep a functional living area and makeshift kitchen available during the remodel.
Before Photos
Proposed Floor Plan & Renderings
In order to achieve the client’s requests without increasing the footprint of the home, the proposed floorplan required the removal of walls, soffits, columns and dropped beams to create a more spacious feel and better flow throughout the spaces. The current seldom used dining room was absorbed into the newly expanded kitchen space which can seat up to 8 guests (and on the occasional times a more expanded dining space is needed, the oversized mudroom was repurposed to be a multi use space).
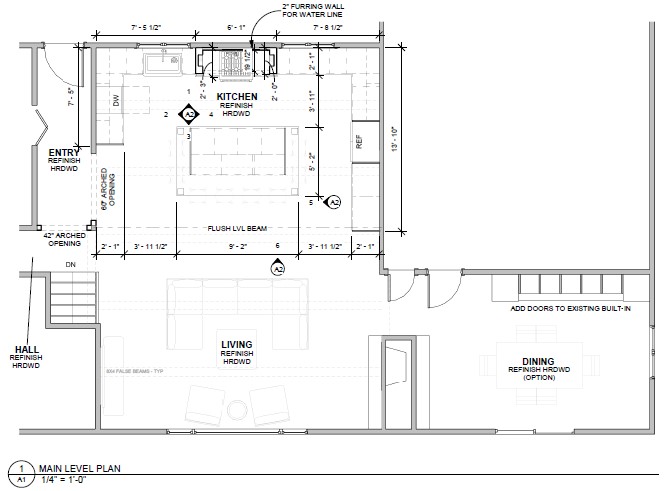
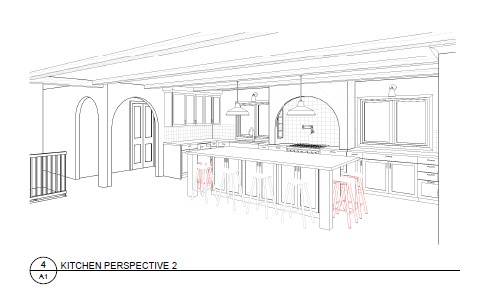
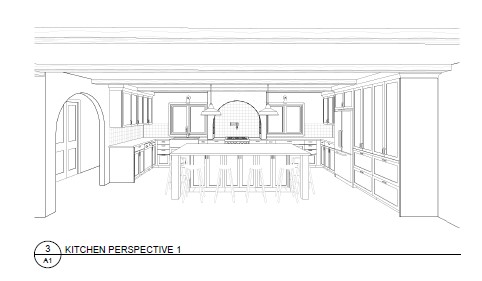
Before & After Comparisons
The transformation to this home is truly remarkable! Removing a wall and the various soffits and beams made all the difference in creating a beautiful, bright open space for this homeowner. In addition to the aesthetic changes, this update increased the functionality of the space for the homeowner.
- Walls & beams removed to open the kitchen to family room to create a more open concept
- Full-height uppers and cabinets on the back of the island offer added storage
- Large white oak island offers significant added counterspace and seats up to 8 people for dining or entertaining
- Hood surround contains convenient integrated spice storage
- Pot filler added over range
- Large farmhouse sink
- Aging windows replaced

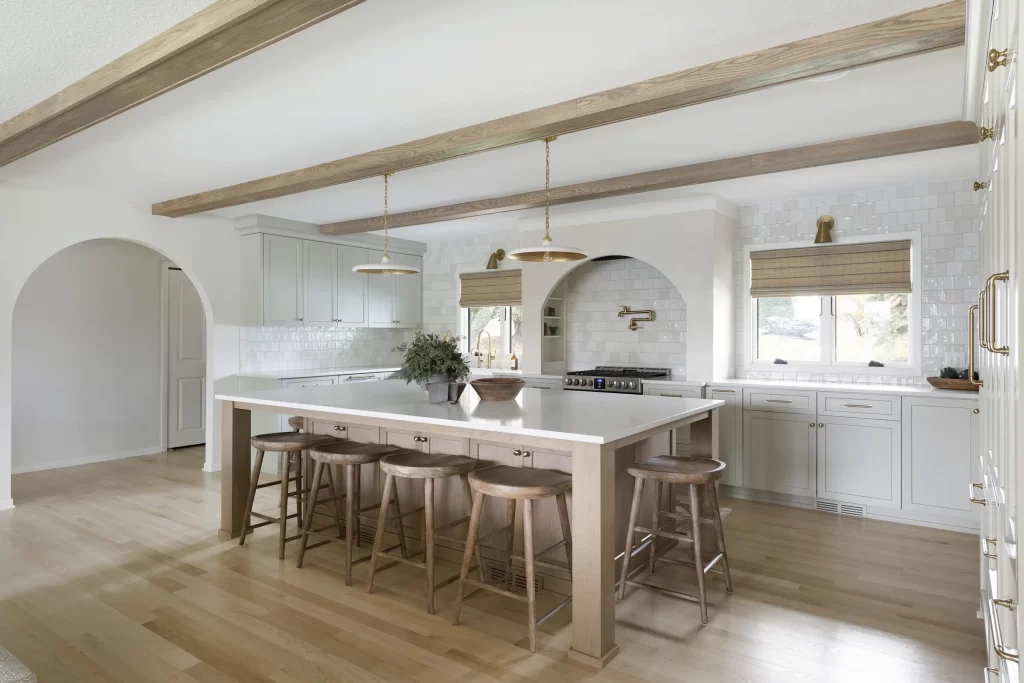
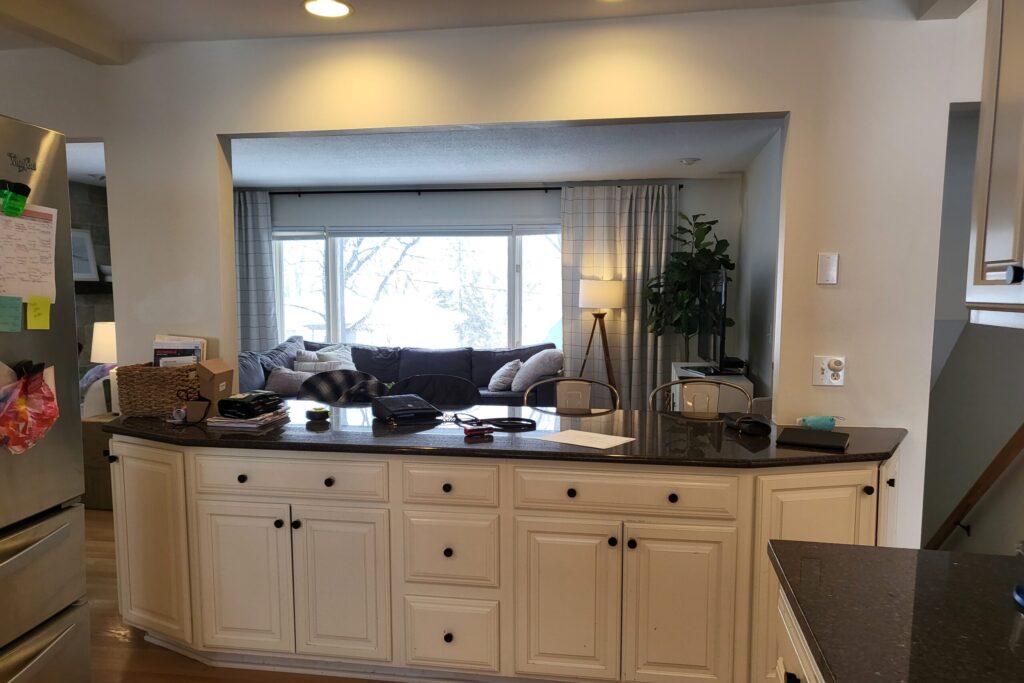
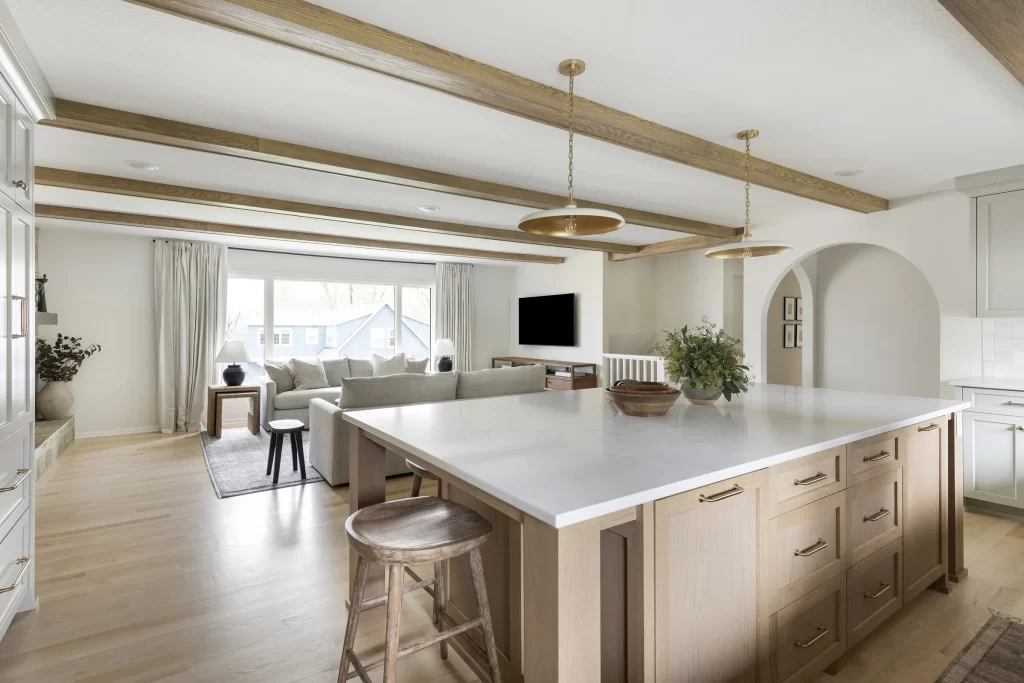
The Results!
The homeowners were thoroughly pleased with the final result. The newly remodeled kitchen’s open concept creates a unified feel throughout the main floor. The design offers plenty of storage and cooking space, as well as a stylish and inviting kitchen seating area that comfortably accommodates family and guests. This space has truly become the inviting gathering space they envisioned.

