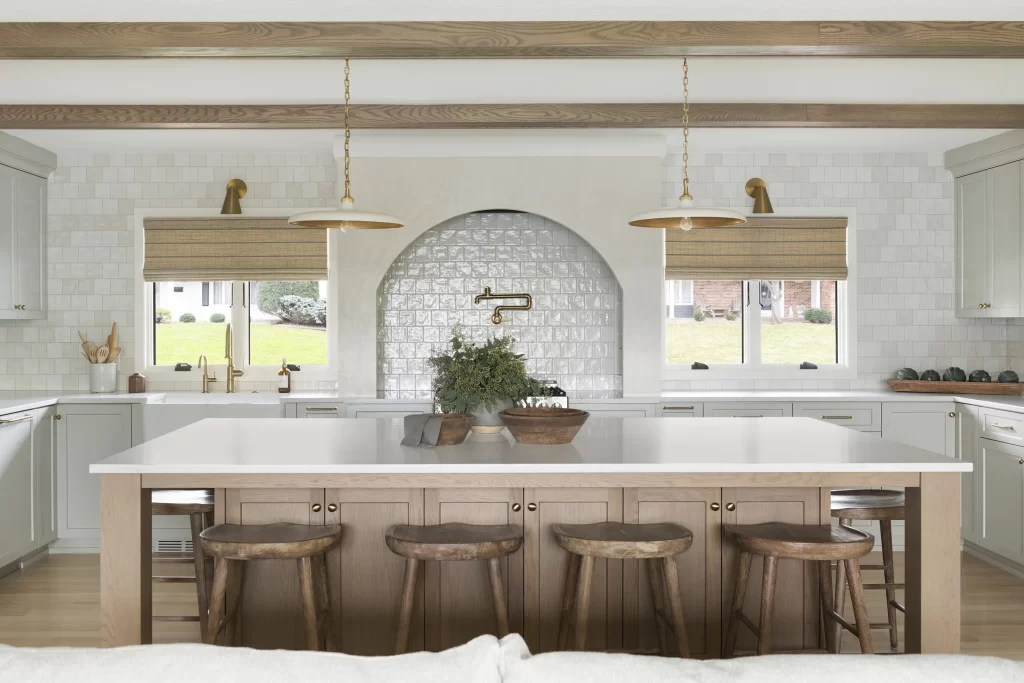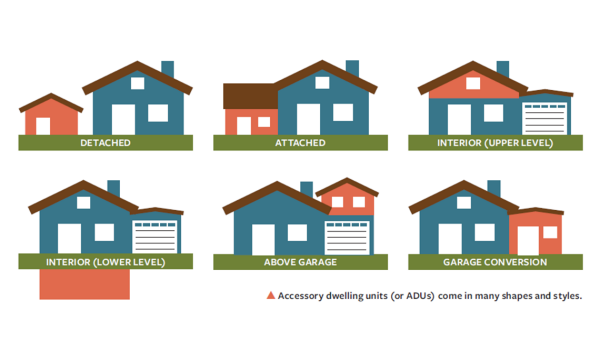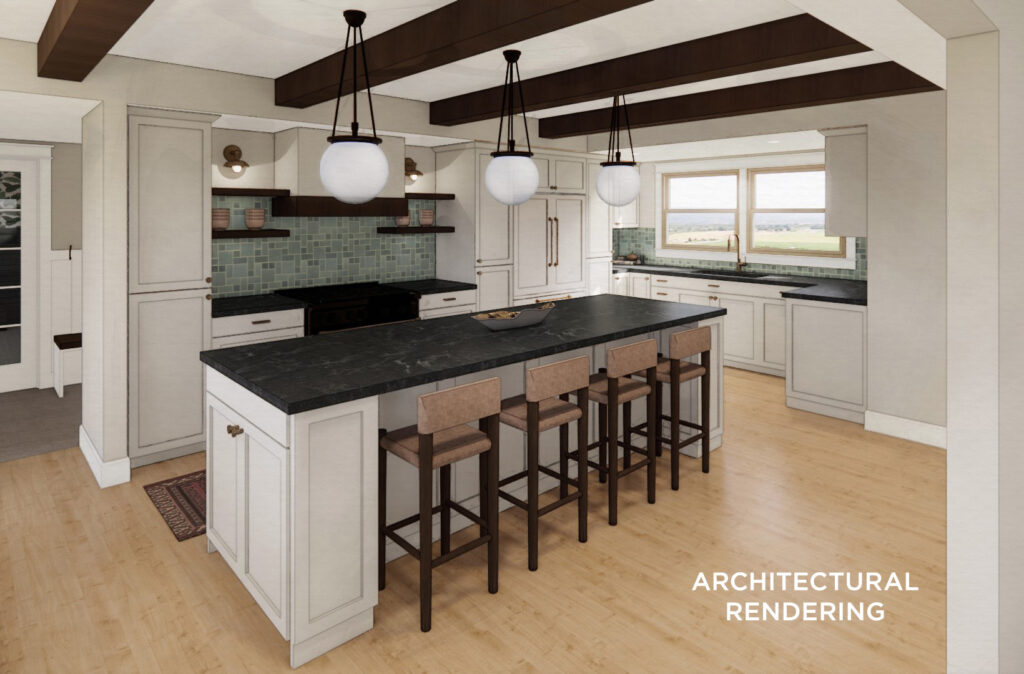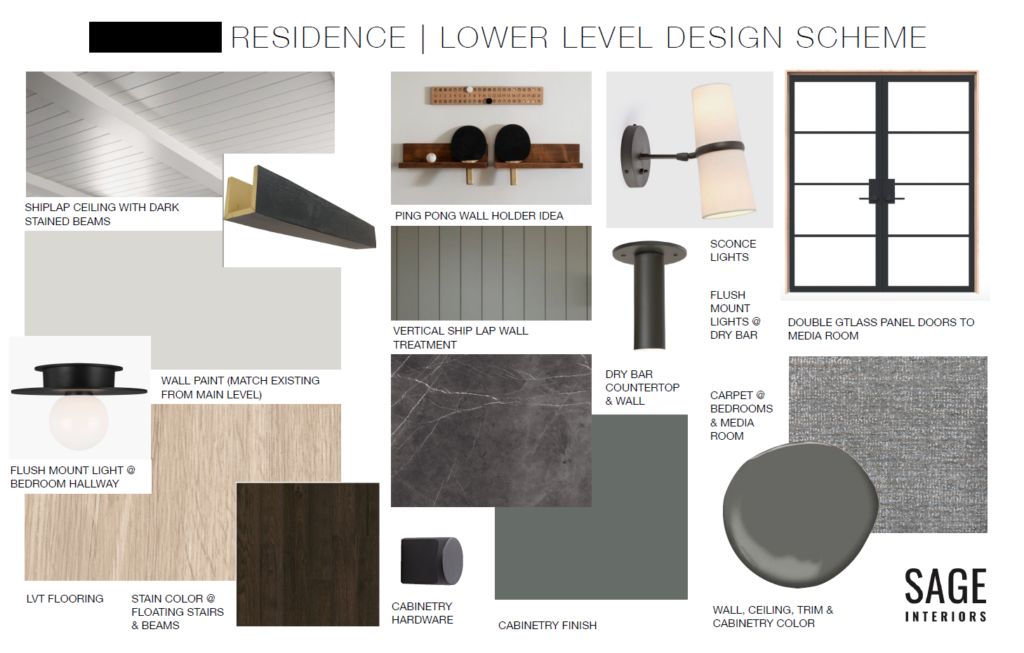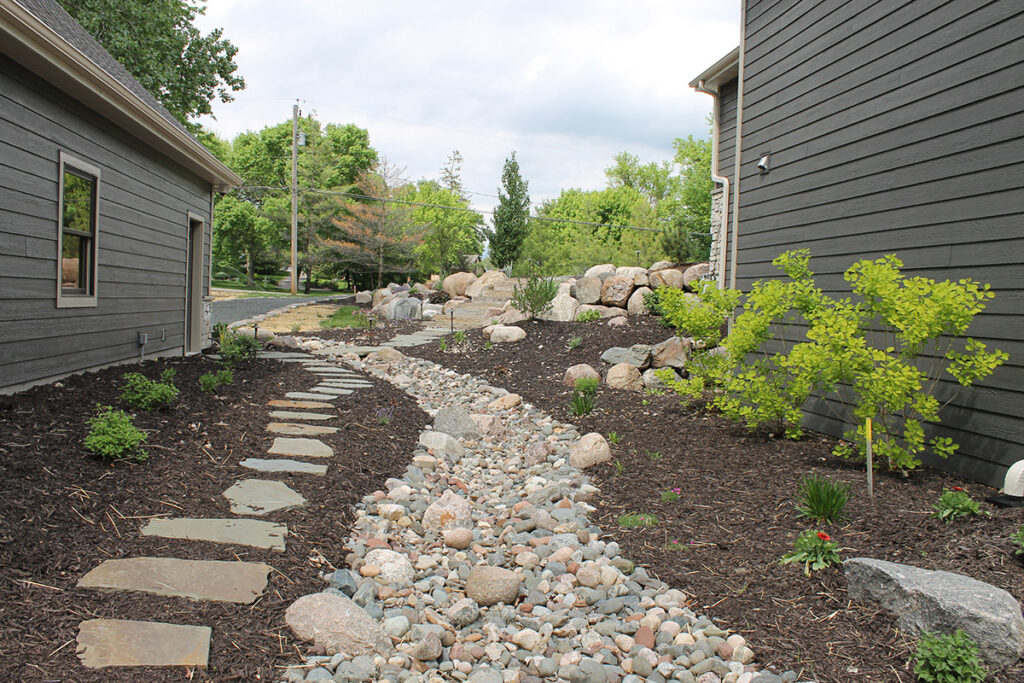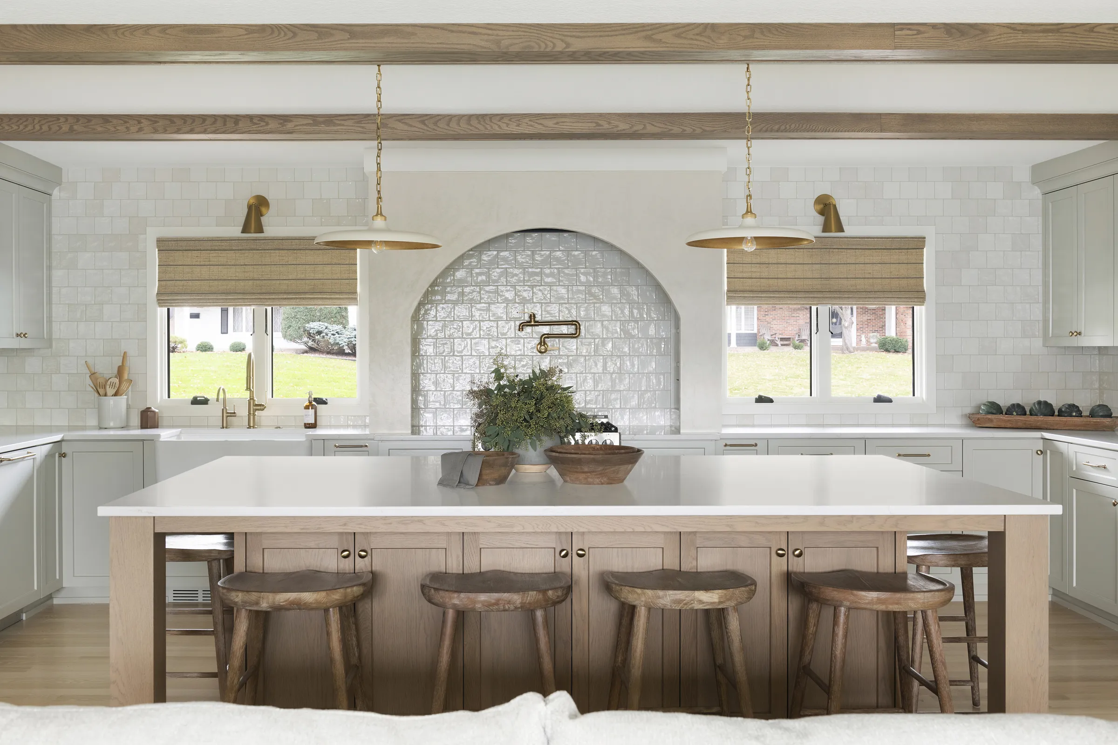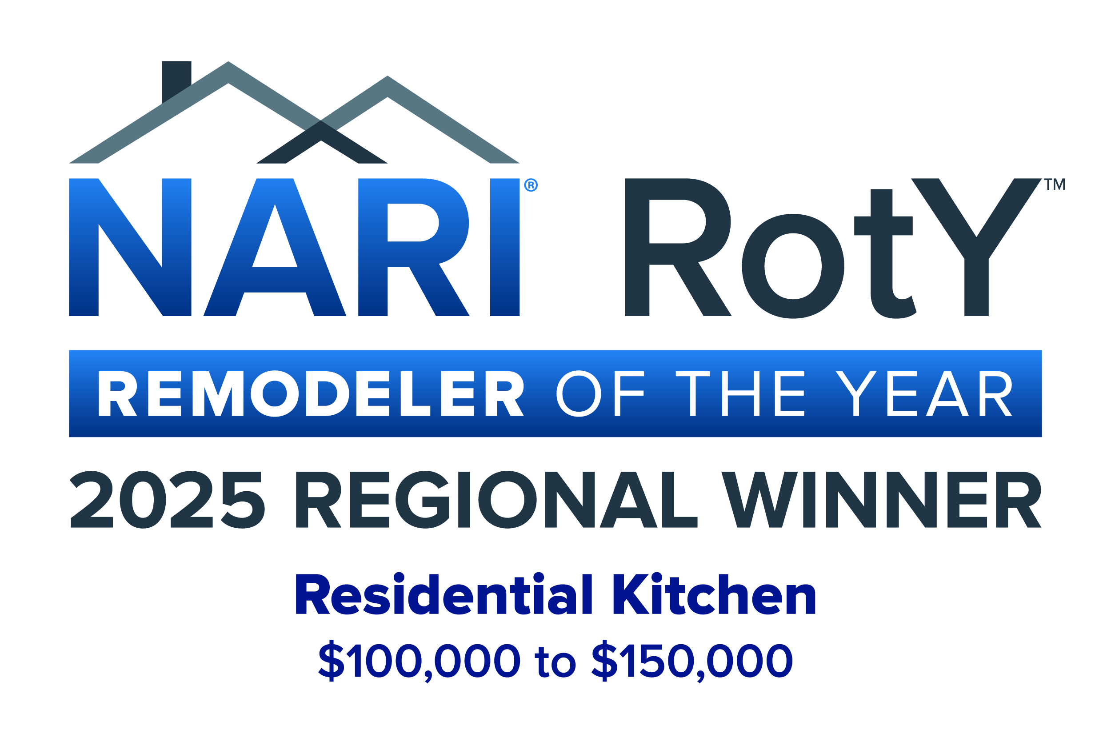Hi there! Welcome to our all too short Minnesota summer! We are excited to celebrate the beginning of our busy summer season with our second quarterly e-newsletter. This edition is filled with ideas for adding value to your property, inspiration for beautiful outdoor spaces to enjoy this wonderful weather and the first half of an interview with our design partners, Wendy & Tressa. We hope you enjoy!
Exciting News!
Project Inspiration: Summer Edition
Summer is here, and in Minnesota, that means embracing the great outdoors! At Laurel Builders, we can help you maximize your outdoor space. Whether you’re dreaming of a new garage for your summer toys or a creative way to bring the outside in, we’ve got you covered. We always consider all options when building and remodeling to ensure you get the most enjoyment out of your home year-round. Let us help you create the perfect space to make the most of every season.
Designer's Corner
At Laurel Builders we can assist you with your entire project—from initial plans to picking out your cabinet hardware. Recently, we asked our design partners, Wendy Thayer of Sage Interiors and Tressa Koukal of TREKK Design Studio, to answer a few of our commonly asked questions. Here are their responses:
Question: What are some of your favorite design trends right now and how do you incorporate them into your projects?
Response: Since trends tend to come and go, we appreciate the return of the timeless aesthetic found in using natural materials and classical architectural details. Stone, wood and handmade tiles are a few of our favorite materials to incorporate into designs!
Question: How do you typically collaborate with Laurel Builders during a project?
Response: We start by meeting as a team with the Client to review the project scope and get a better understanding of what they are looking to achieve with the design. After reviewing our proposed design concepts with Laurel Builders, we present as a Team to the Client. Once our design plan is approved, we send over drawings and selections to Laurel Builders for pricing. When pricing comes back, we work with Laurel Builders to make any necessary adjustments based on the Client’s budget. Open communication between our Team and the Client is key to the success of every project!
Question: How do you approach understanding a client’s vision and translating it into a design?
Response: We look at the Client’s current style and layout to determine what they are looking to improve. Every design is catered to a Client’s specific needs and aesthetics. Our goal is to come up with creative solutions that are functional and timeless.
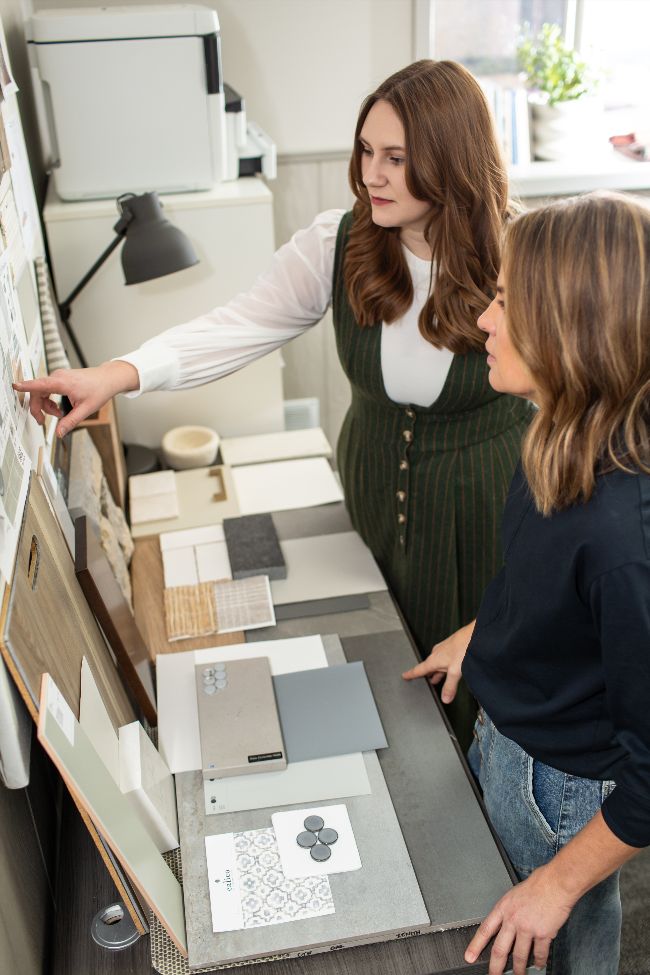
Be sure to check out the fall newsletter for some tips and suggestions from our designers for homeowners looking to update their space.
Laurel Builders: Full service from start to finish!
Sometimes you know what you want but don’t know how to express it or don’t know where to start. At Laurel Builders, we do more than just build. From initial design ideas to interior design and landscaping, we’re here to help you every step of the way.
Not sure how your new space would look? After discussing your vision with us, our architectural designer, Tressa, can create a rendering of your new space. For visual learners, this is a fantastic tool to truly envision the potential of your space before we even pound the first nail.
Not sure how to layout your new space? Talk to our designer, Wendy! She can help you design and furnish your space with a fresh new feel, ensuring it remains cohesive with the rest of your home. Wendy can recommend everything from paint colors to lighting fixtures and furniture options to maximize your space.
Need new landscaping? We can help with that too! We have a trusted landscaping partner we’ve collaborated with on multiple projects, ensuring your property complements your new home and reflects the beauty of the area while addressing any landscaping challenges you might have.

