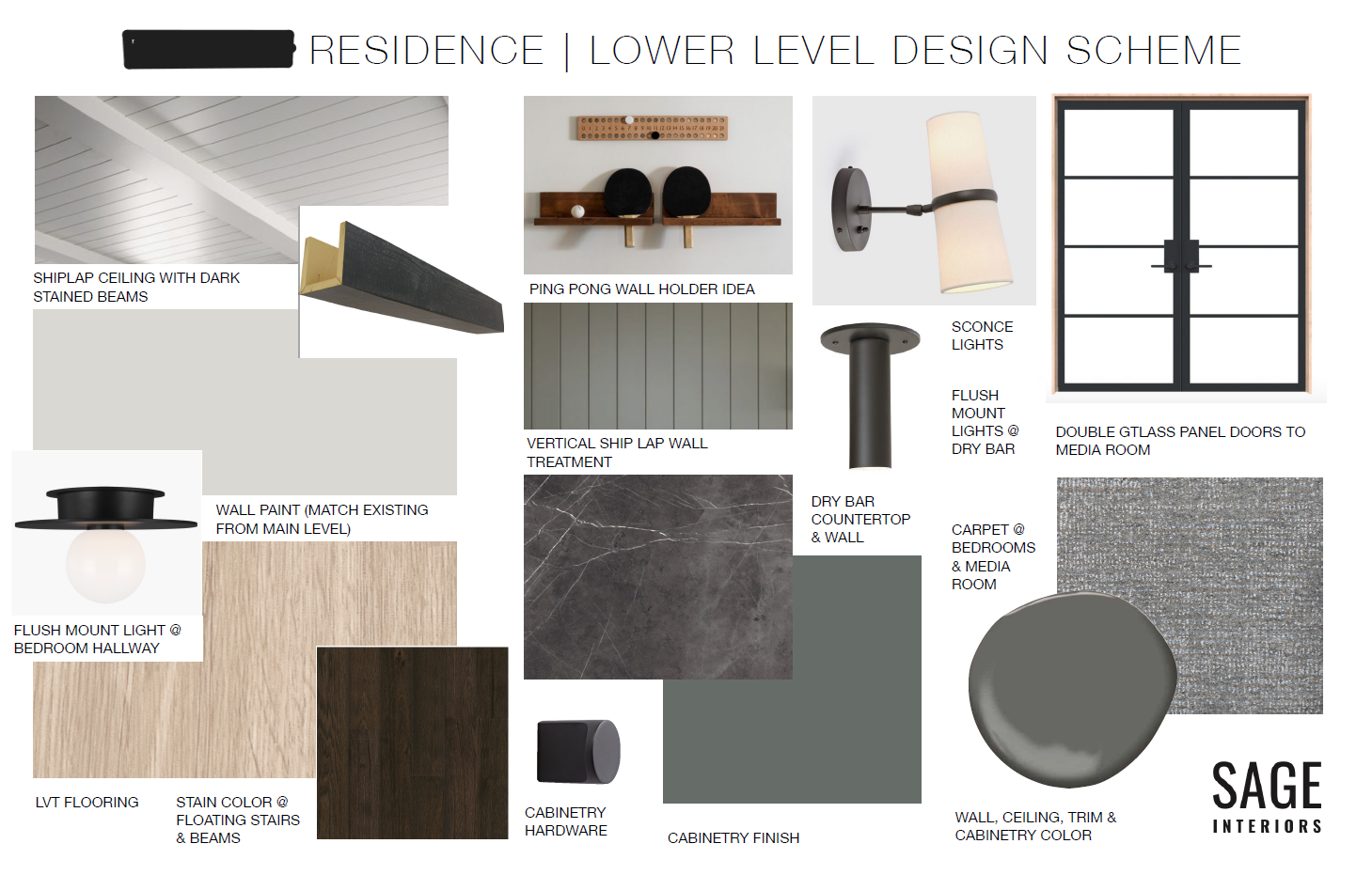The Process
Let’s get started!
Initial Consultation
- Our process begins with an initial phone call or virtual meeting followed up by an in-person consultation. During this in-person meeting we will gather information needed to develop a budget range, determining the feasibility of your project.
- Based on the findings of the feasibility study, we can either move forward to the Design phase, or adjust the scope of the project to better fit your desired budget.
Design
- A meeting with the design team will be scheduled at your home or build site. The team will listen to your needs, wants and ideas.
- Based on your input and existing site conditions, we will develop two schematic design options for you to choose from.
- Pricing will be gathered from subcontractors and vendors. Costs will be combined with allowance amounts for finishes in order to develop a firm estimate.
- Upon agreement, final plans, elevations and 3D views will be drawn. Exact costs are developed, finishes and options are chosen by client, and contract is drafted.
- Timeline: depending on project scope; a definitive timeline will be outlined in your project Proposal.

Construction
- A pre-construction meeting is scheduled with your dedicated project manager.
- Clients are given access to an owner portal where you can track the schedule, budget and any changes.
- Your project will be brought to completion and any punch list items will be addressed prior to final payment.
- Timeline: depending on project scope; a definitive timeline will be outlined in your project proposal.
Next Steps
Schedule Consultation
Often times, a phone call or virtual meeting may be suggested to get started, with the in-home meeting being scheduled at the end of the phone call. At the in-person meeting we will determine the feasibility of your project.
Depending on project size, a budget range will be given at this time -OR- measurements, pictures and other information will be collected and brought back to the office in order to work on formulating the budget range.
Sign Agreement
Once we have a defined scope of work and the Design Proposal has been approved, we will follow up with an Agreement that will outline, in detail, our plans for your space and how we will transform it into your ideal home. A signed copy of the Agreement along with payment for the retainer amount, initiates the start of the project.
Design Programming
Once we’ve received your signed Agreement and retainer, we will schedule a measure for any rooms requiring floor plans and elevations. We will also discuss any additional programming needs at this time.
First and foremost, we want to design spaces that work for your family and are customized to suit your needs.
